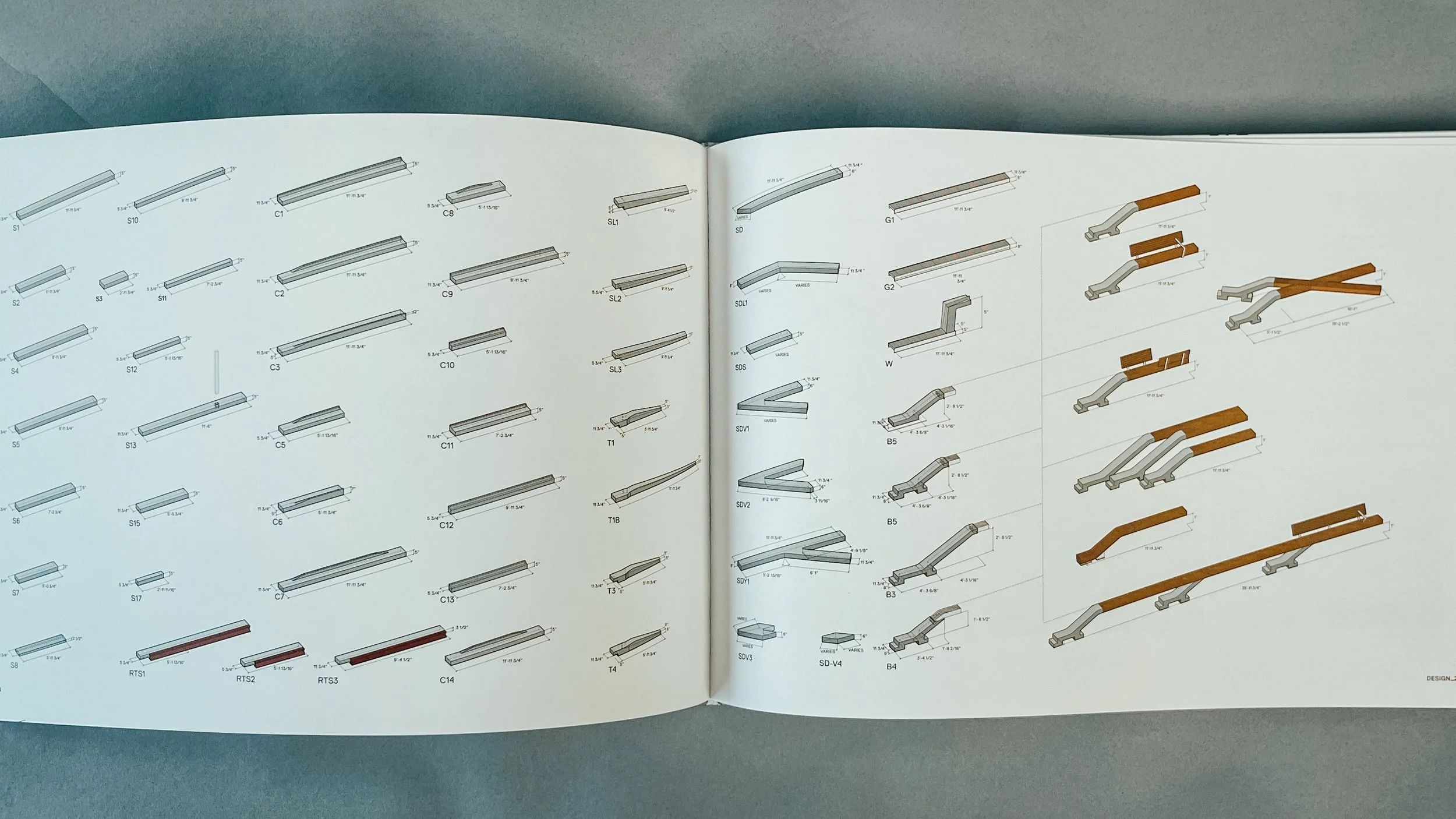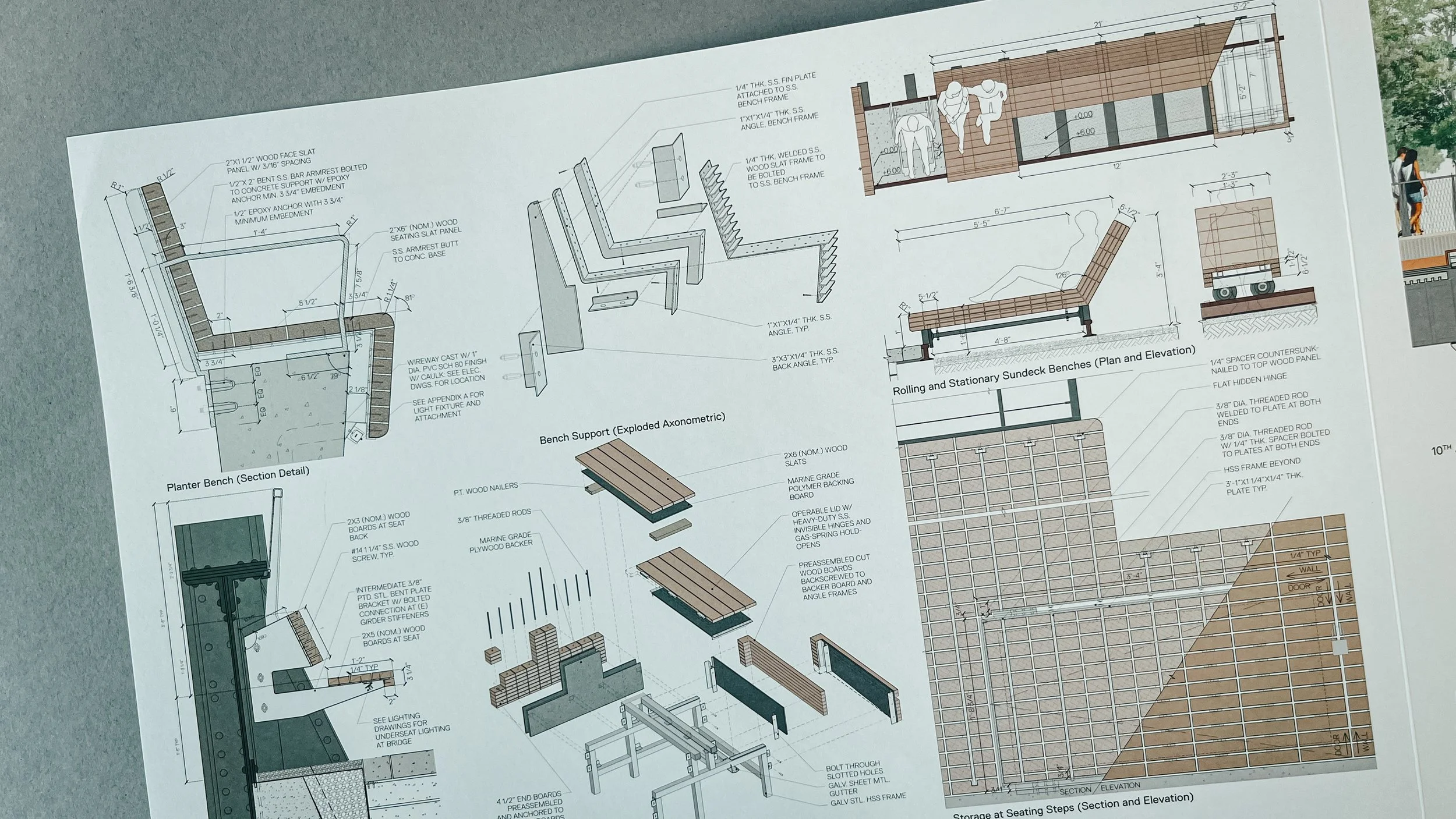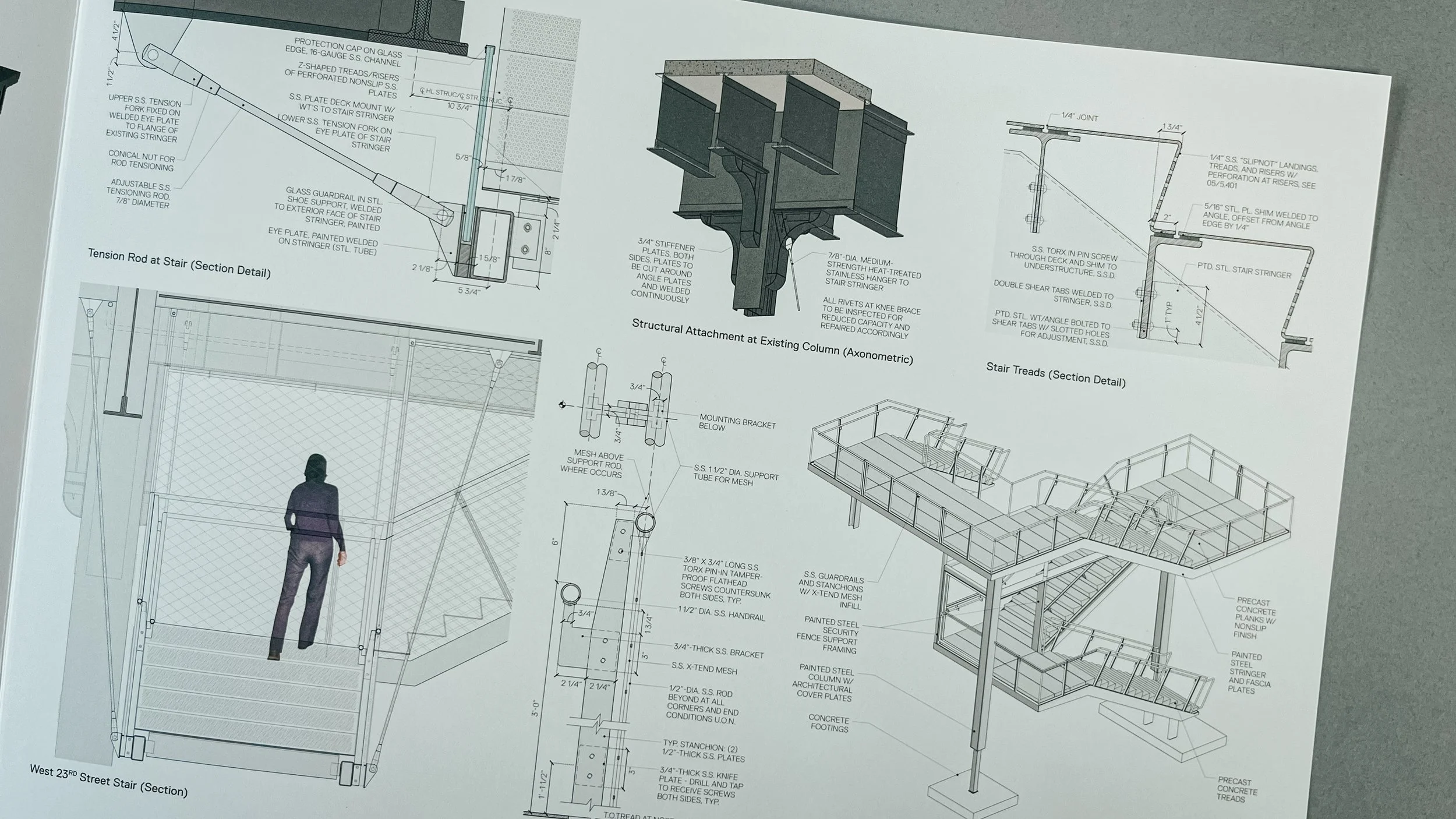I pulled this book on the High Line project in NYC off my shelf this week for some inspiration.
It doesn’t glorify the finished park; it documents how it came to be. The surveys, the early studies, the process + revisions, and (importantly) the construction details.
Those are the pages I keep returning to.
The details show what collaboration looks like when it’s fully realized.
The High Line’s concrete plank system seems simple: modular slabs tapering into planting beds, benches rising seamlessly from the paving, combed joints that provide space for revegetation and allow water through. But that simplicity masks the work of dozens of disciplines reasoning together.
Engineers dealt with the limits of an eighty-year-old steel viaduct, too shallow for deep soil, too fragile for heavy loads.
Landscape architects pushed for a living system that could support weeds as well as native perennials, preserving the self-seeded character of the abandoned rail bed.
Architects pushed for formal continuity with the rail bed, not a generic plaza surface, but something that read as part of the infrastructure.
Preservationists fought to retain traces of the rail line’s history.
Lighting designers had to meet life-safety codes and dark-sky restrictions, embedding custom fixtures in railings and benches because the existing railings weren’t tall enough.
Each problem reshaped the design. Each solution came from negotiation.
The result is more than a walkway. It’s a field where structure, drainage, ecology, and safety coexist—what the designers called agri-tecture. The details turn those abstract ambitions into physical agreements:
a joint wide enough to drain water, allow a 4-inch steel track to slip between + enough soil for native grasses + perennials to take root;
seating and viewing platforms that double as guardrails and light fixtures;
a precast concrete + soil mix tuned to the load the existing 1930's steel could bear.
That’s what I didn’t understand early in my career. I thought the construction details were simply a record of what had already been designed.
But the details are the design.
They show how every discipline, constraint, and regulation was reconciled into a coherent system. No single author could have drawn them alone; they're the project’s collective intelligence, made visible.
That's where the real work of design happens.
Not in renderings or diagrams, but where competing realities meet: budget, safety, fabrication, weather, time... and something that feels inevitable takes shape.
If you study the High Line’s details closely, you can read the entire process of collaboration encoded there.
Most people can't. They see the result, not the process.






